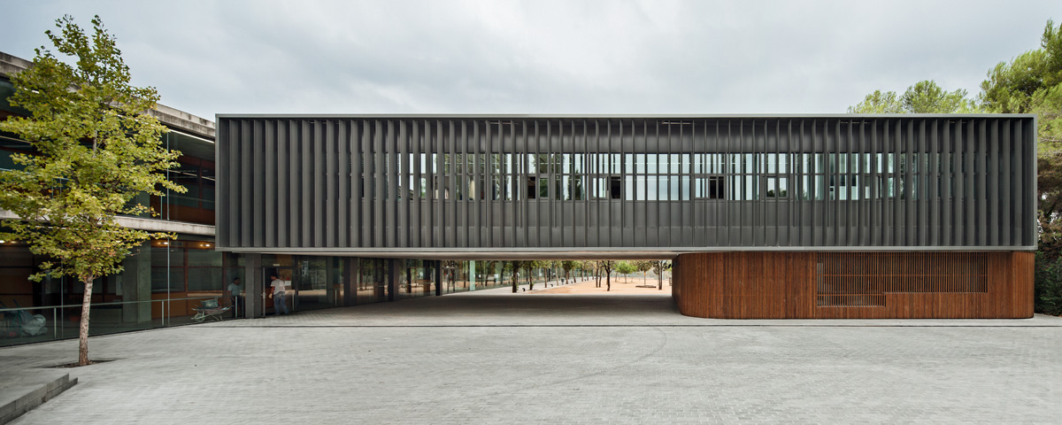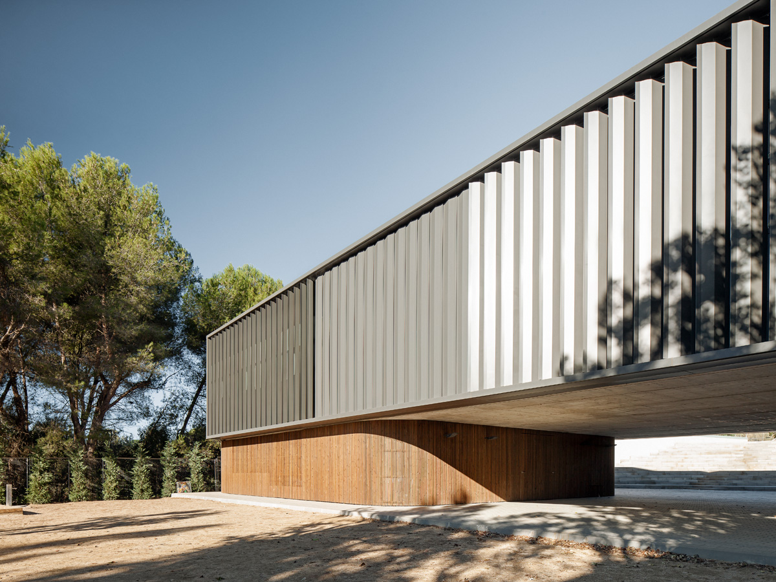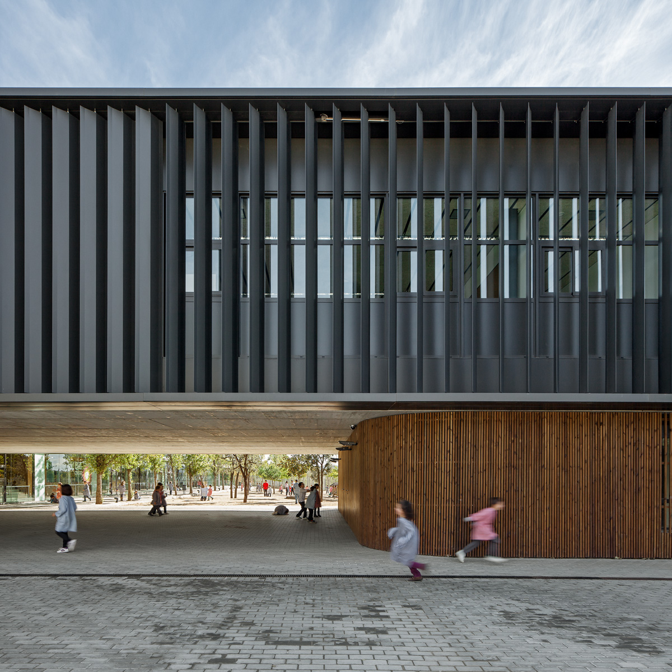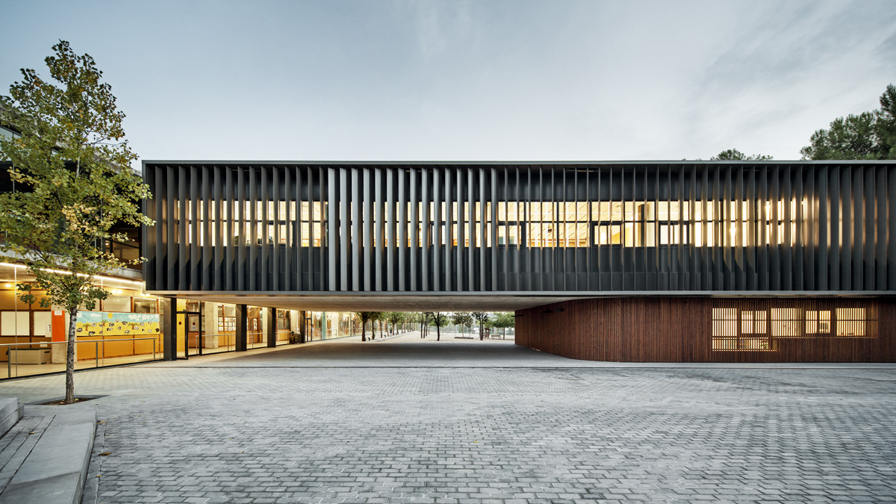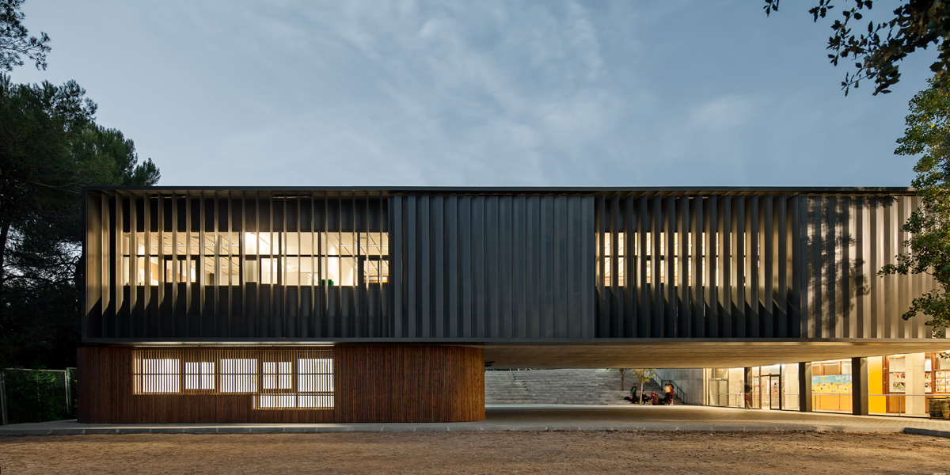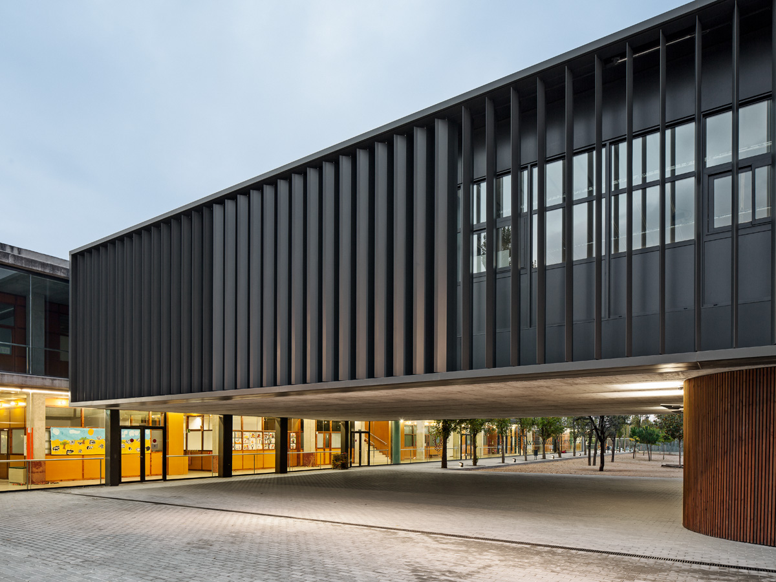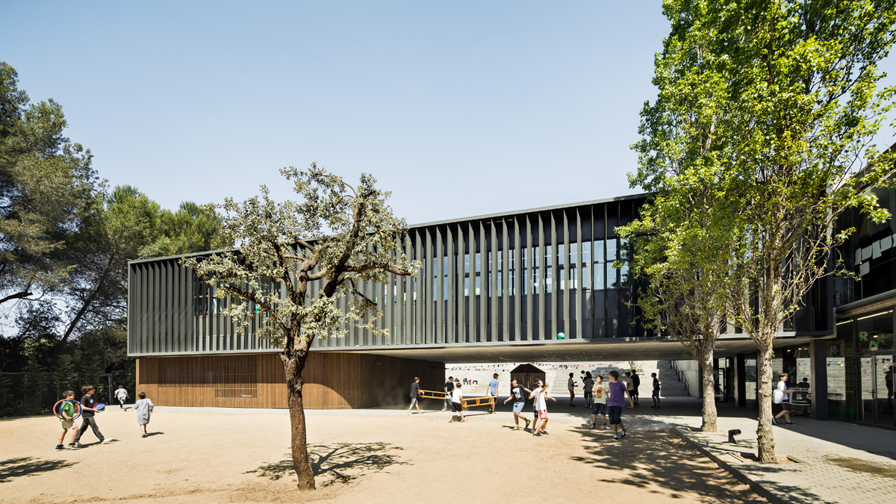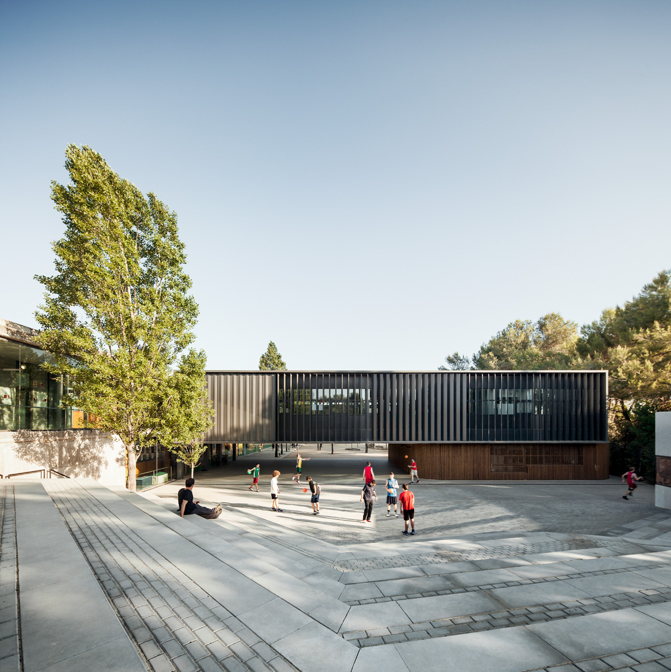Thau School
Thau school extension designed by Batlle i Roig Architects.
The project is based in Sant Cugat del Vallès, Barcelona, and was carried with the aim to increase the center capacity and for improve their restoration service and its outdoor spaces.
The building is already organized in the form of a comb with a main hallway at double height that organizes the different classroom and other units of the school.
On the lower floor of this new building, a large paved porch free of pillars is generated, which allows a play area protected from the rain or the sun, as well as a direct communication between the external subspaces.
The classrooms on the upper floor are protected by vertical lattices that contrast with the pre-existing façade and help to shape the new exterior image of the school.
The architecture studio decided to use our adjustable and galvanized steel lattices to improve the aesthetics, comfort and energy efficiency of the building.
Photography: Jordi Surroca.
Products used Gradhermetic
-
BR 335
Brise Soleil Serie BR 335
