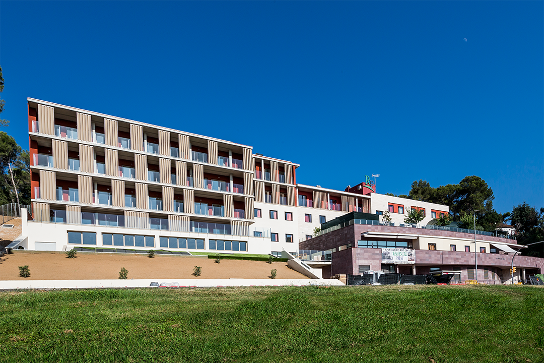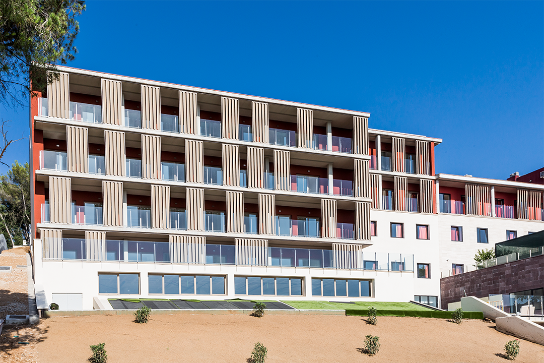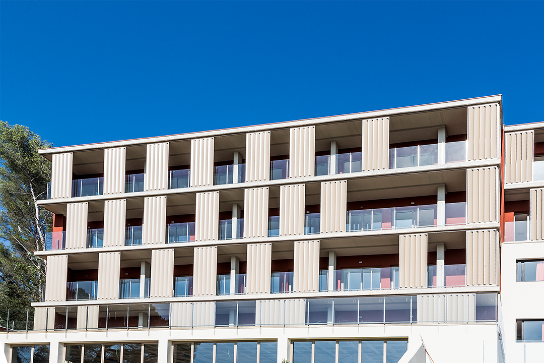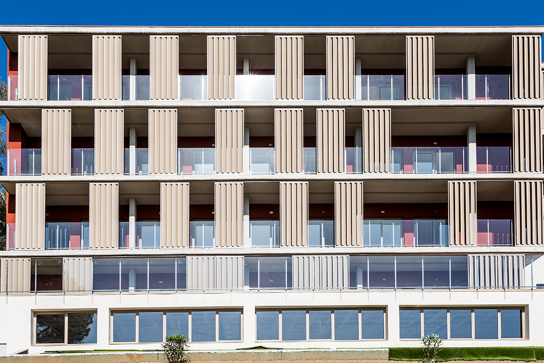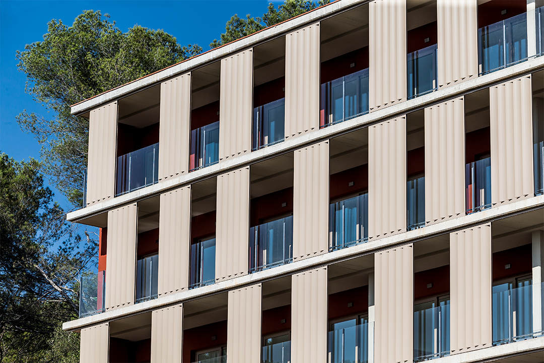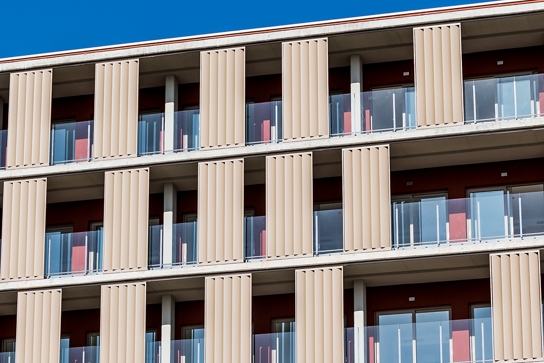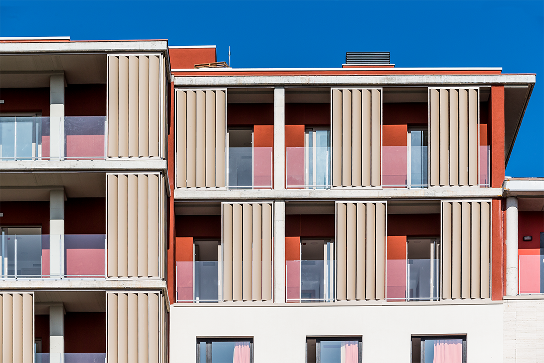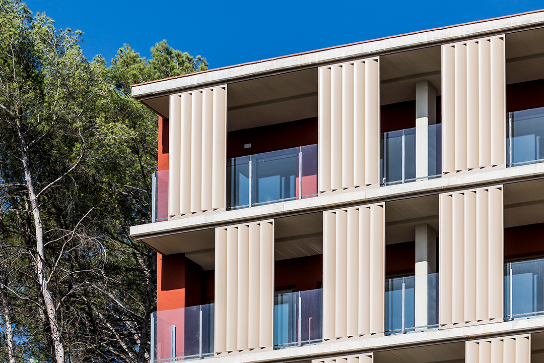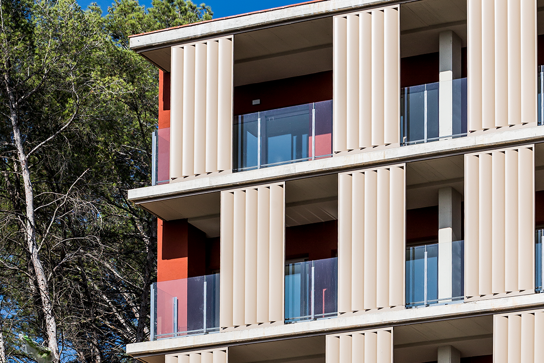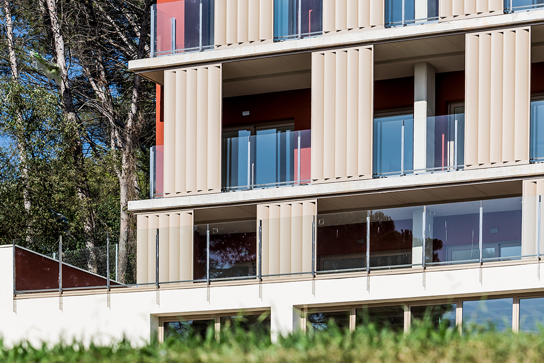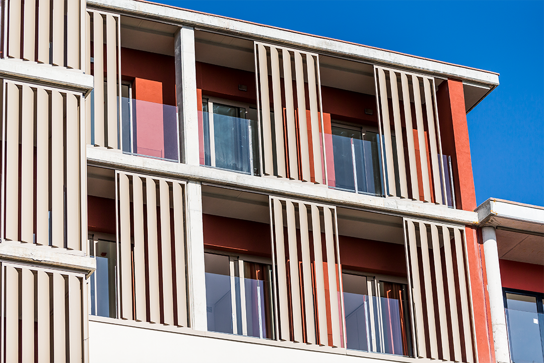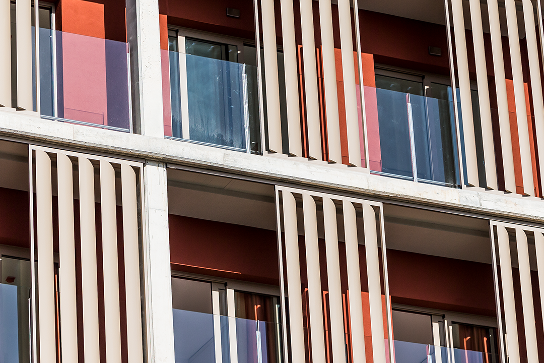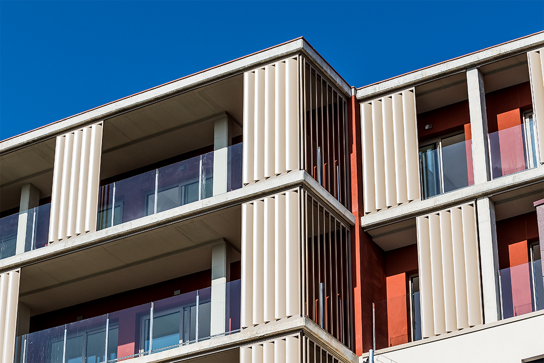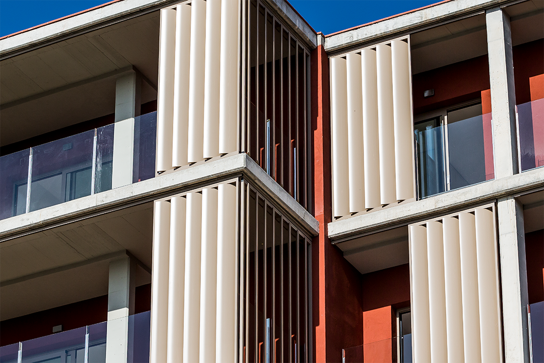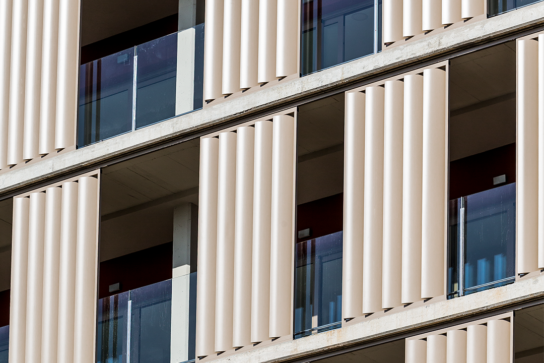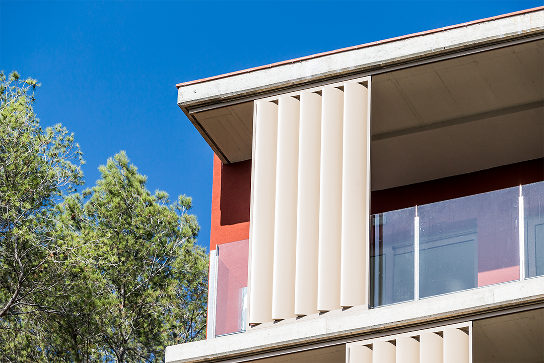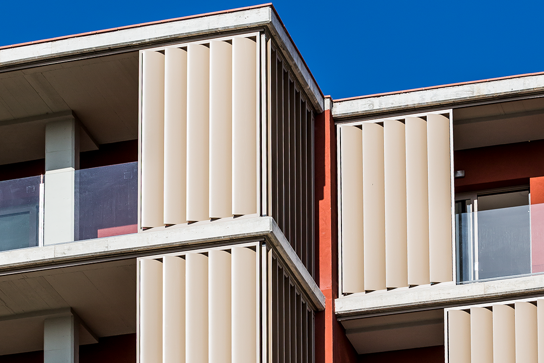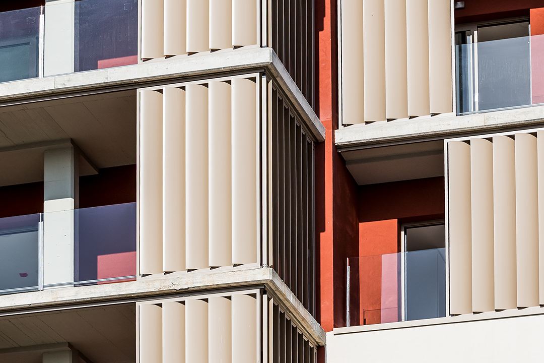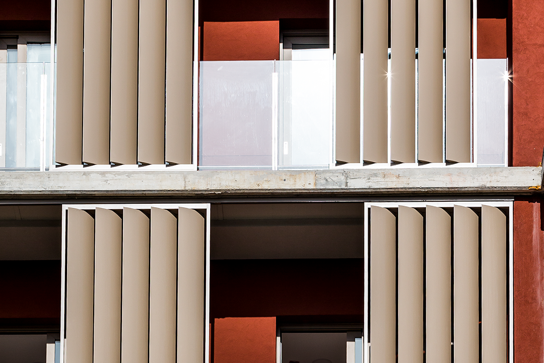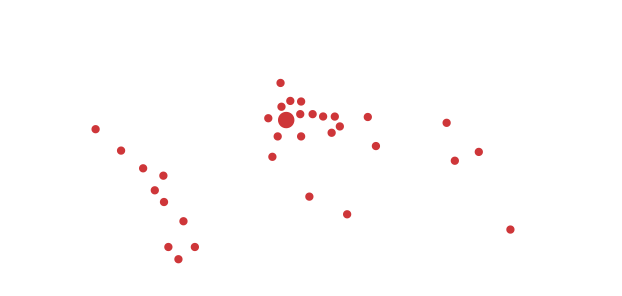Sociosanitary Center Residential Palau
Sociosanitary Center Residential Palau's new building was designed by studio Campanya i Vinyeta serveis d´arquitectura, s.l.p.
Located in Palau-Solità i Plegamans, Barcelona, has 5,059.84 m2 area and 30 apartments and 18 rooms inside the building.
As published by architecture studio in his website: "the apartments will have an autonomous operation and will be able to take advantage of the residence's services such as: laundry, catering and health care", although they also have their own services such as a common room, gym and swimming pool" .
Residencial Palau geriatric residence is equipped with extruded aluminum adjustable slats louvers from Gradhermetic's Brise Soleil BS 300 Series, which contribute to the aesthetics of the façade, interior comfort and an improvement in the energy efficiency of the building.
Products used Gradhermetic
-
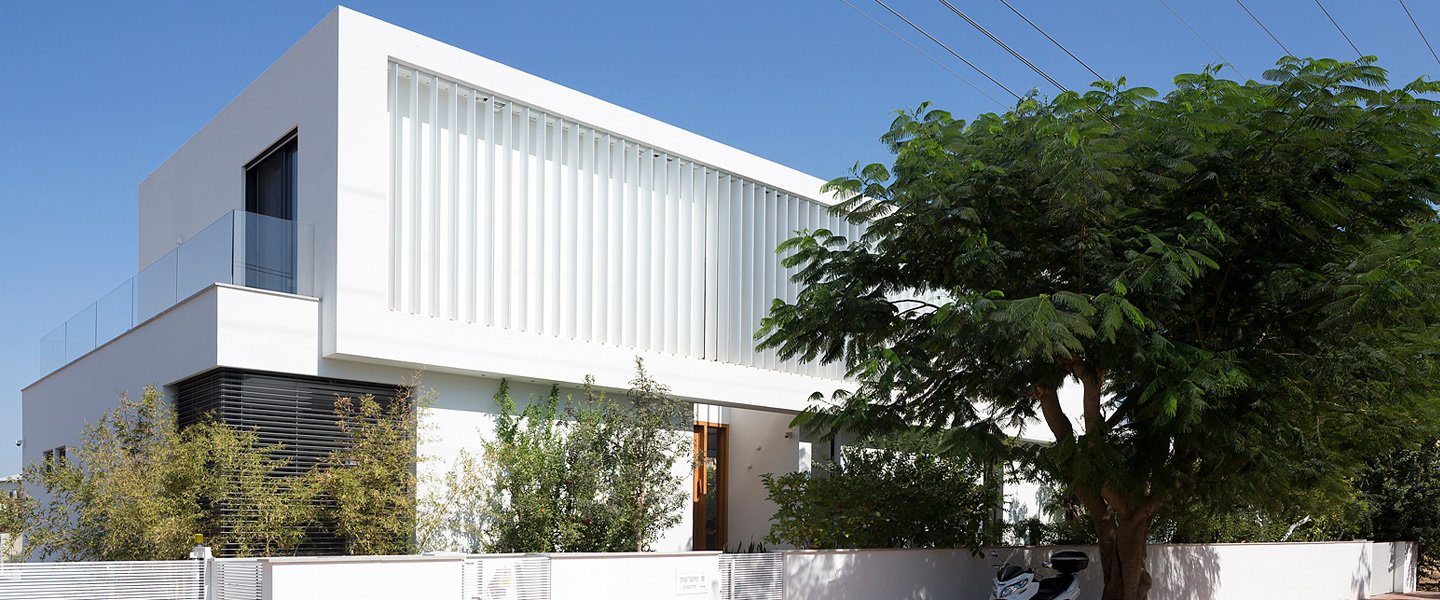
BS 300
Brise Soleil Serie BS 300
