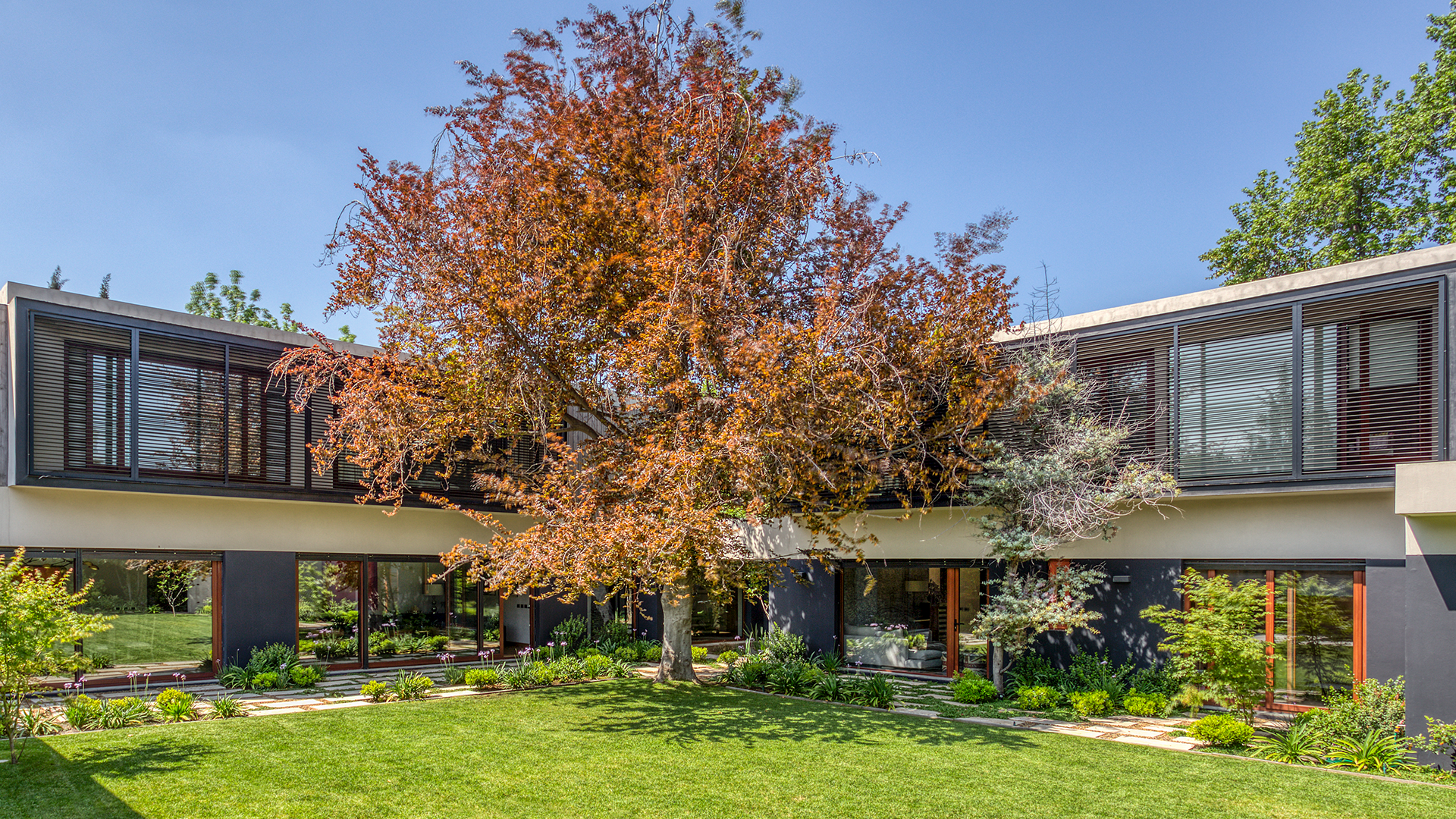VT House
Located in Santiago, Chile, the VT House was designed by Mirene Elton and Mauricio Léniz architects , from Elton_Leniz Architecture studio founded in 1993.
The project consists of a 2 floor plant house in L surrounded by nature where a large central tree dominates the garden, located at the same level as the lower floor.
With a straight, modern and elegant design, the VT House has wooden elements, rock walls in the main entrance area and large windows at the foot of the garden area.
The upper floor is equipped with adjustable aluminum lattices installed horizontally from the Gradpanel P 80 N Series range and galvanized steel lattices installed vertically in the R 250 Series.
Both in black, contribute to the aesthetics of the facade, interior comfort and an improvement of the energy efficiency of the facade as well as improve privacy and security thanks to the orientation of the slats.
Products used Gradhermetic
-

P 80 N
Gradpanel Serie P 80 N
-

BR 250
Brise Soleil Serie BR 250



